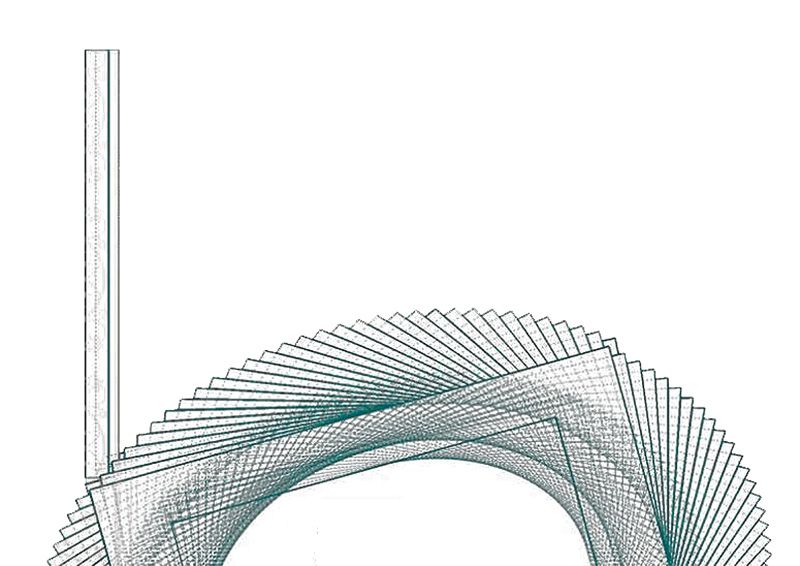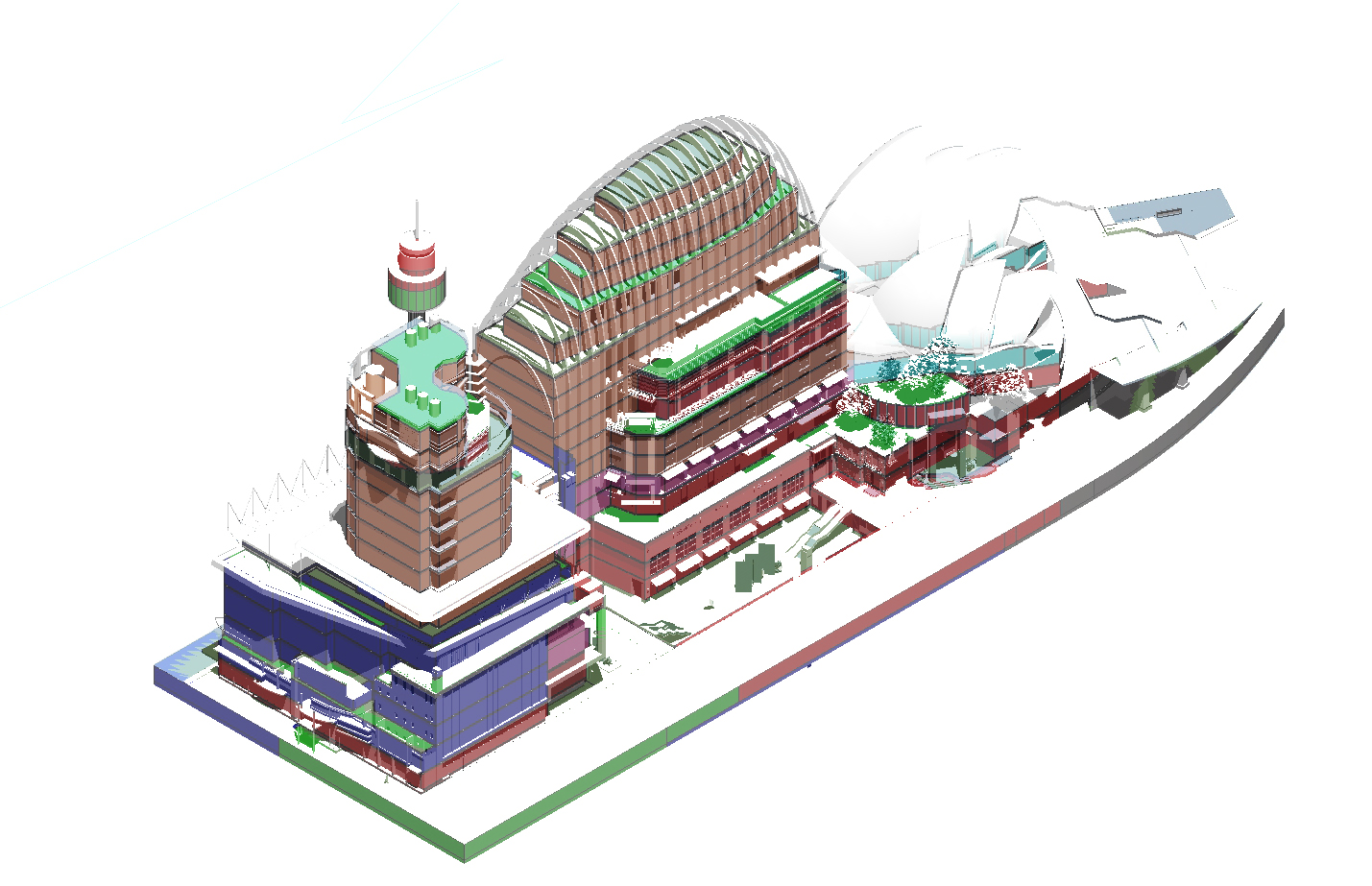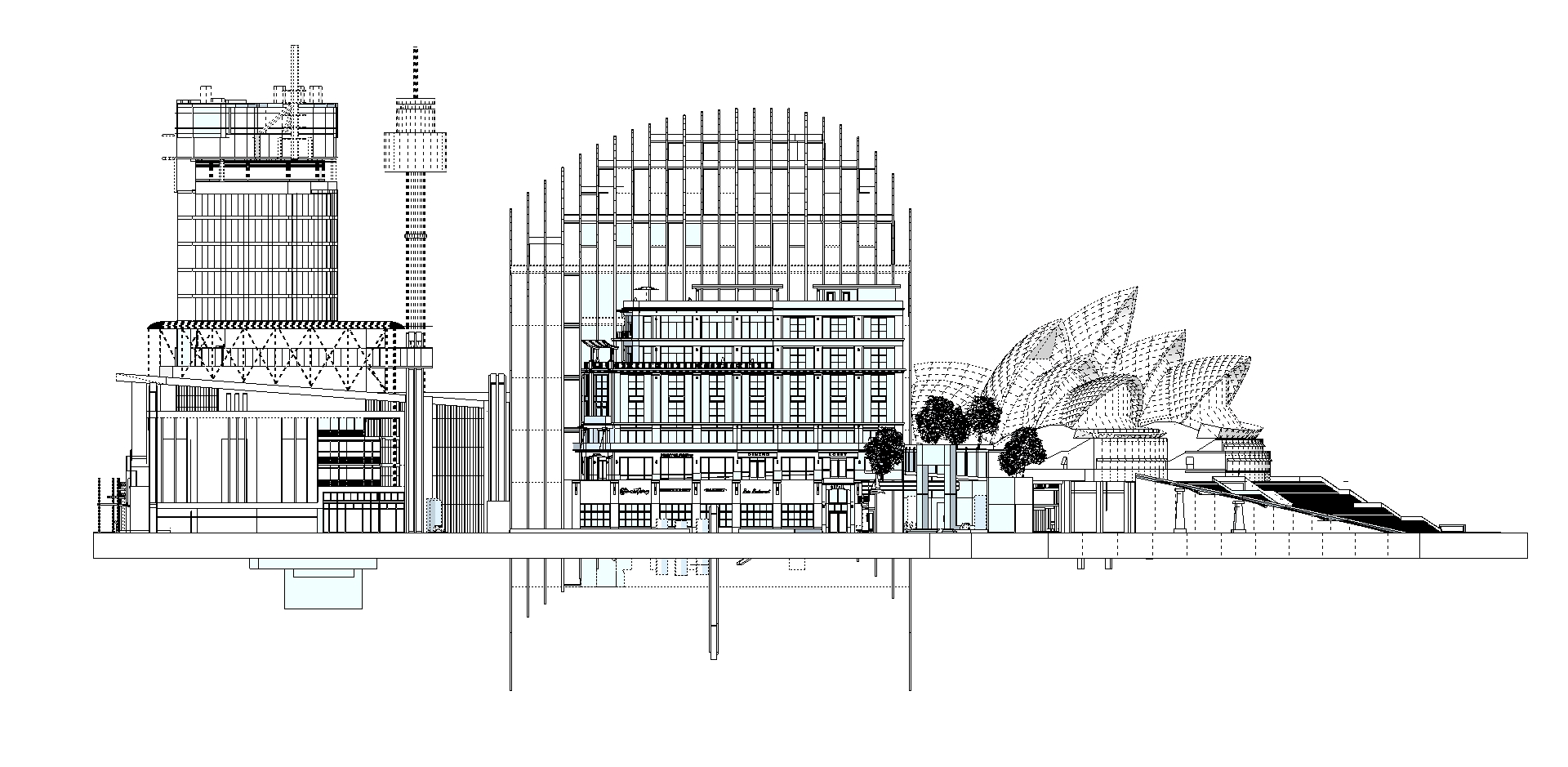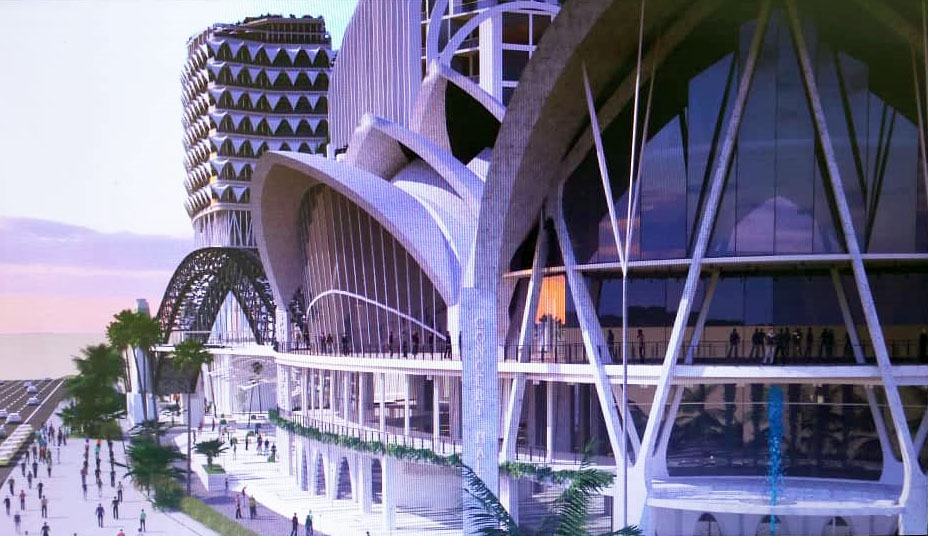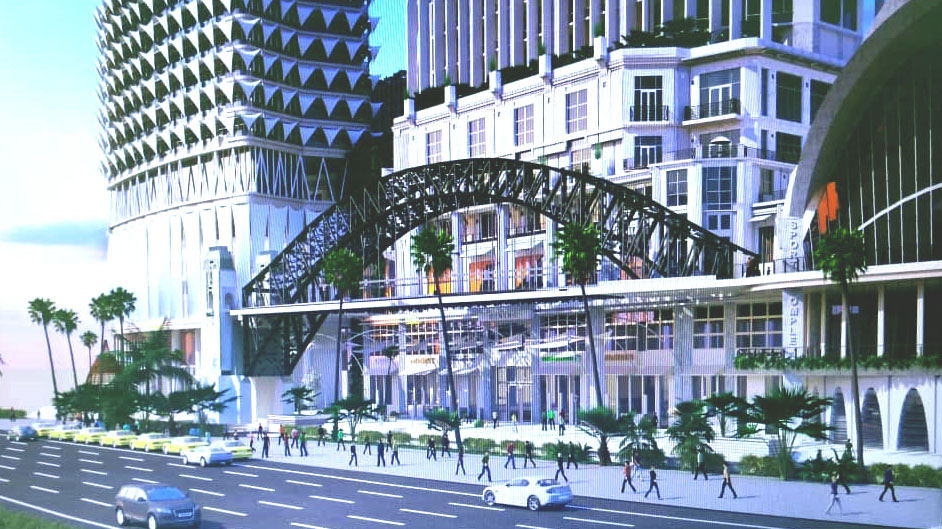SeaUrchin
Sea Urchin
Floating Hotel
Description
This Project offers a different type of lodging where people who wonder about the bottom of the sea and like to experience adventure prefer to stay. The submerged portion of the unit provides views to the underwater world enabling an interesting and unique experience.

This Floating Hotel is a result of extensive research and engineering design. instinctively it can be stated that, curvature forms (shell structures) are the most appropriate structures which resist the hydrostatic pressure by looking at nature. The form of man made underwater structures overlap with the shape and geometry of natural structures of underwater creatures. In this case the structure is in a form of a sea urchins shell, one of the most known examples in the ocean depths.

The Hotel floats on Specialized Tube Rafts and is tied to pre-determined stations scattered near the shores.


The Concept
Is to provide a new accommodation space; offering unique and different experiences.

Interior windows offer over and under water views.

Exterior Lighting illuminates the Underwater World.

A side staircase provides access to the unit via a taxi boat.
Construction and Assembling
The structure can be constructed in sections that can be easily transported, later assembled on site and finally submerged.





